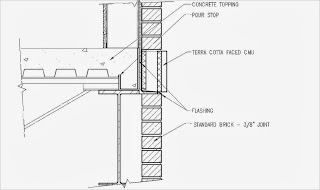What is Autocad Architecture
AutoCAD Architecture (abbreviated as ACA) is a version of Autodesk's flagship product, AutoCAD, with tools and functions specially suited to architectural work.
Architectural objects have a relationship to one another and interact with each other intelligently. For example, a window has a relationship to the wall that contains it. If you move or delete the wall, the window reacts accordingly. Objects can be represented in both 2D and 3D.
In addition, intelligent architectural objects maintain dynamic links with construction documents and specifications, resulting in more accurate project deliverables. When someone deletes or modifies a door, for example, the door schedule can be automatically updated. Spaces and areas update automatically when certain elements are changed, calculations such as square footage are always up to date.
[1]AutoCAD Architecture uses the DWG file format but an object enabler [2] is needed to access, display, and manipulate object data in applications different from AutoCAD Architecture.
AutoCAD Architecture was formerly known as AutoCAD Architectural Desktop (often abbreviated ADT) but Autodesk changed its name for the 2008 edition. The change was made to better match the names of Autodesk's other discipline-specific packages, such as AutoCAD Electrical and AutoCAD Mechanical.
Autocad Architecture Features
Door justification enhancement
Easily place doors and windows.
Block swap
Change block instances easily.
Set to layer zero
Move unused layers with a single click.
Display order by layer
Order layers and preview changes.
Escarpment block
Update graphics with slope change.
Annotation and unit scaling
Scale tags, text, and objects.
Project information file backup
Backup system restores corrupted files.
Command line search—architecture styles
Add styles in the command line.
Automated property set definitions
Define property sets for easier quantity takeoffs.
Sections and elevations
Generate directly from your floor plan.
Walls, doors, and windows
Mimic real-world behavior and construction.
Architectural drawing creation and annotation
Annotate drawings more quickly.
Streamlined user interface
Get easy access to tools and commands.
Integrated rendering
Create full-color 3D renderings.
Wall dimensioning
Dimension to your own standards.
Scheduling
Create custom schedule styles.
Space tagging and documentation
Tag every room in your drawing.
Room documentation
Apply multiple finishes to a surface.
Architectural renovation
Speed the design and production of renovations.
Door Enhancement.
• Industry Foundation Class (IFC) support
Supports buildingSMART certification.
What is Autocad Architecture
AutoCAD Architecture (abbreviated as ACA) is a version of Autodesk's flagship product, AutoCAD, with tools and functions specially suited to architectural work.
Architectural objects have a relationship to one another and interact with each other intelligently. For example, a window has a relationship to the wall that contains it. If you move or delete the wall, the window reacts accordingly. Objects can be represented in both 2D and 3D.
In addition, intelligent architectural objects maintain dynamic links with construction documents and specifications, resulting in more accurate project deliverables. When someone deletes or modifies a door, for example, the door schedule can be automatically updated. Spaces and areas update automatically when certain elements are changed, calculations such as square footage are always up to date.
[1]AutoCAD Architecture uses the DWG file format but an object enabler [2] is needed to access, display, and manipulate object data in applications different from AutoCAD Architecture.
AutoCAD Architecture was formerly known as AutoCAD Architectural Desktop (often abbreviated ADT) but Autodesk changed its name for the 2008 edition. The change was made to better match the names of Autodesk's other discipline-specific packages, such as AutoCAD Electrical and AutoCAD Mechanical.
Autocad Architecture Features
Door justification enhancement
Easily place doors and windows.
Block swap
Change block instances easily.
Set to layer zero
Move unused layers with a single click.
Display order by layer
Order layers and preview changes.
Escarpment block
Update graphics with slope change.
Annotation and unit scaling
Scale tags, text, and objects.
Project information file backup
Backup system restores corrupted files.
Command line search—architecture styles
Add styles in the command line.
Automated property set definitions
Define property sets for easier quantity takeoffs.
Sections and elevations
Generate directly from your floor plan.
Walls, doors, and windows
Mimic real-world behavior and construction.
Architectural drawing creation and annotation
Annotate drawings more quickly.
Streamlined user interface
Get easy access to tools and commands.
Integrated rendering
Create full-color 3D renderings.
Wall dimensioning
Dimension to your own standards.
Scheduling
Create custom schedule styles.
Space tagging and documentation
Tag every room in your drawing.
Room documentation
Apply multiple finishes to a surface.
Architectural renovation
Speed the design and production of renovations.
Door Enhancement.
• Industry Foundation Class (IFC) support
Supports buildingSMART certification.




















No comments:
Post a Comment